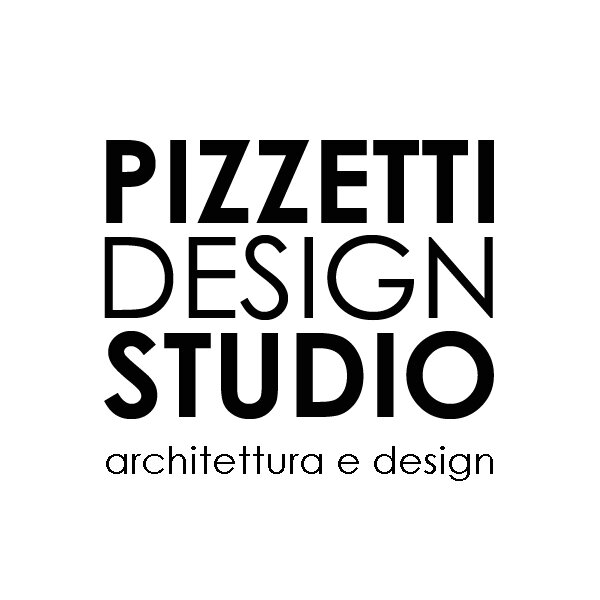DESIGN PROCESS
Phase 1
Initial meeting to define size, scope, budget and timeline for the project. Proposal to follow.
Phase 2
The design team works on initial concept and design solutions to be reviewed with client. Schematic design drawings (floorplans, elevations, sketches) and budget sheets are produced and reviewed until the project is clearly defined.
At this stage PD can assist and facilitate selecting the builder.
Concept Development
Design Development
Phase 3
Preliminary construction drawings are produced. This will include comprehensive elevations, materials, and equipment/furnishing selections. We work with you on finalizing materials, finishes, products.
Phase 4
PD finalizes construction drawings for bidding/ construction purposes. PD engages with builder and architect as needed to provide all documentation to translate design into reality.
Construction Documention
Construction Observation





